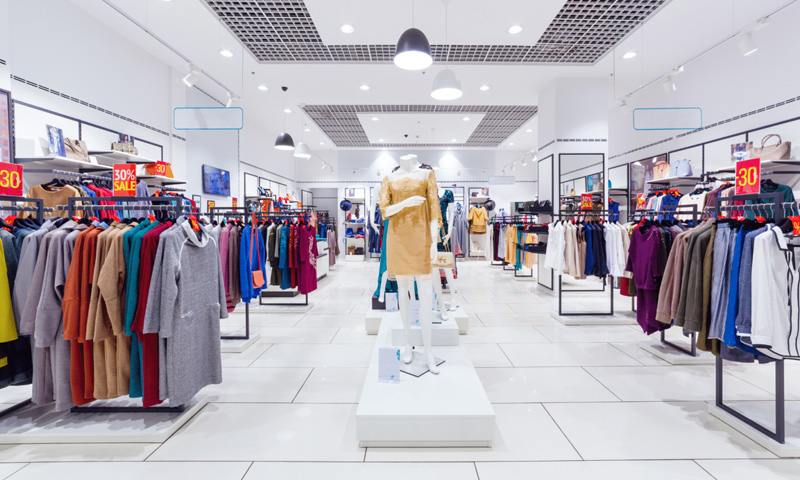Retail buildings
Discover targeted strategies for making retail buildings more efficient – from quick operational fixes to full-scale retrofits that improve performance and shopper experience.
All recommendations are grounded in detailed deep dive reports and focus on real-world, cost-effective solutions for retail energy upgrades.

Learn your way
There’s a lot to dig into – pick the format that works best for you:
Questions and answers
Heating, ventilation, and air conditioning (HVAC) systems, along with lighting, are typically the largest energy consumers in retail buildings.
Retail buildings can achieve significant energy savings through both low-cost and comprehensive measures. Simple operational and maintenance improvements can reduce energy use by up to 15 per cent. With deeper retrofits that involve upgrades to systems and equipment, energy use can be cut by more than 45 per cent. These savings also bring added benefits like lower utility bills, improved occupant comfort, and increased property value.
- Standard retrofits involve common upgrades like lighting replacements and basic HVAC improvements that yield moderate savings with minimal disruption.
- Deep retrofits include major changes such as high-efficiency HVAC systems, building envelope upgrades, and integrated system controls. These require greater investment but lead to much higher energy savings.
Energy benchmarking tracks a building’s energy use over time or compared to similar buildings. Metrics like Energy Use Intensity (EUI) help identify inefficiencies, measure improvements, and guide future upgrades.
EBCx is the process of improving the performance of a building's current systems without replacing equipment. It identifies and corrects inefficiencies in operations to boost performance and savings.
There are three commonly used levels of energy audits, defined by ASHRAE:
- Level I: A basic walkthrough to identify obvious opportunities for energy savings.
- Level II: A more detailed analysis of energy systems and potential upgrades.
- Level III: An in-depth audit with engineering and financial modeling, often called an "investment-grade" audit.
The right audit depends on your goals and the complexity of the building. For quick insights, Level I may be enough. For capital planning or major upgrades, a Level III audit provides the detail needed for informed decision-making.
M&V is the process of tracking actual energy savings from an upgrade. Using protocols like the International Performance Measurement and Verification Protocol (IPMVP), it ensures projects are performing as expected and helps justify investments.
Lease type influences who benefits from savings:
- Gross leases: Landlords pay energy bills and thus benefit from upgrades.
- Net leases: Tenants pay bills, but may lack the authority or incentive to invest. This split incentive is a major barrier in tenant-occupied spaces.
Effective measures range from low-cost operational adjustments to more substantial system upgrades. Common strategies include:
- Adjusting lighting controls and photocells
- Sealing building envelope leaks
- Cleaning HVAC coils
- Optimizing air damper settings
- Installing daylight sensors and occupancy controls
- Retrofitting lighting for lower power density
More advanced measures include replacing rooftop HVAC units with high-efficiency models, adding demand-controlled ventilation and other HVAC upgrades. The effectiveness of each measure depends on the building’s systems, usage patterns, and climate. Both energy and non-energy benefits—such as comfort and maintenance savings—should be considered when evaluating options.
LED lighting offers energy savings, longer life, and better visual appeal. Efficiency improves further with sensors, timers, and daylight-responsive controls.
The envelope includes walls, roofs, and windows. It plays a critical role in insulation and overall energy performance. Improvements to the envelope help maintain indoor comfort and reduce HVAC loads.
Outdated or poorly sealed windows can cause major heat loss or gain. Upgrading to high-performance glazing can significantly reduce energy use.
A cool roof is a roofing system designed to reflect more sunlight and absorb less heat than a standard roof. This is typically achieved through materials or coatings that have high solar reflectance (the ability to reflect visible, infrared, and ultraviolet rays from the sun) and high thermal emittance (the ability to radiate absorbed heat).
- Air-source pumps transfer heat between indoor and outdoor air.
- Geothermal pumps leverage stable underground temperatures for efficient heating and cooling.
- Staged upgrades focus on one system at a time.
- Integrated upgrades optimize all systems together for greater long-term performance and savings.
Good insulation maintains indoor temperatures, easing the burden on HVAC systems and improving comfort.
Options include:
- Energy-specific loans
- Utility rebates and tax incentives
- Performance contracts with Energy Service Companies (ESCOs), where upgrades are paid for through energy savings
Building systems require regular monitoring and adjustments to maintain optimal performance. Continuous commissioning ensures lasting benefits and reveals new opportunities over time.
Listening guide
Short on time? Tune in to this AI-generated discussion between two hosts as they break down the key content from the deep dive reports at a high level.
Deep dive
Gain actionable insights into improving energy efficiency in retail buildings through cost-effective retrofits, including EBCx, standard, and deep retrofits, while addressing financial and technical challenges.
Advanced Energy Retrofit Guide: Retail Buildings
Document length: 169 pages
Estimated reading time:
- Full reading: ~3–4 hours
- Skim reading: ~1–1.5 hours
Summary:
This guide provides practical methodologies, case studies, and recommendations for energy efficiency retrofits in retail buildings. With retail buildings accounting for about 13 per cent of U.S. commercial energy use, the guide focuses on the cost-effectiveness and sustainability of implementing energy upgrades. Retrofit opportunities are categorized into three levels: Existing Building Commissioning (EBCx), standard retrofits, and deep retrofits.
Authorship:
Prepared by Pacific Northwest National Laboratory (PNNL) and PECI for the U.S. Department of Energy’s Office of Energy Efficiency and Renewable Energy, Building Technologies Program. Report number: PNNL-20762. Published September 2011 under Contract DE-AC05-76RL01830.
Tools and links
Tools to help you plan and implement retrofits.